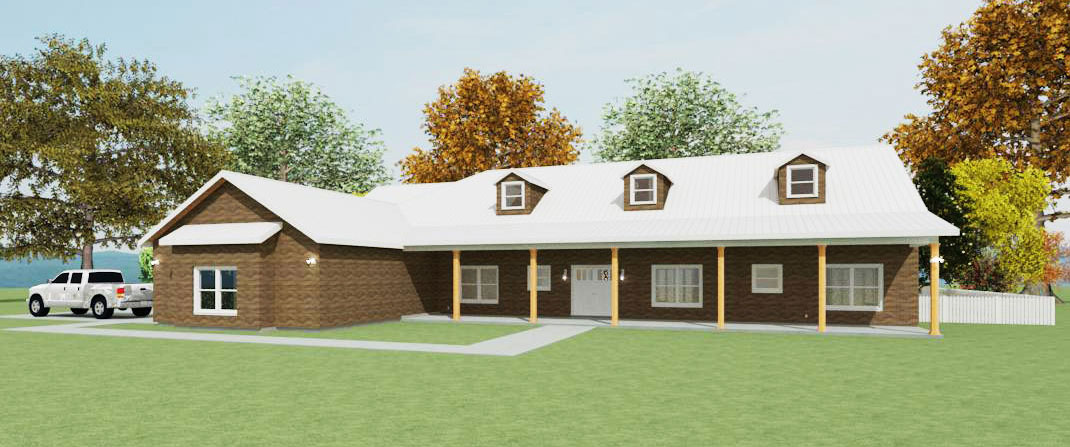What’s Included?
Our typical plans include the following sheets. In certain cases this may vary so please consult with the exact plan for clarification. If you have any questions, contact us.
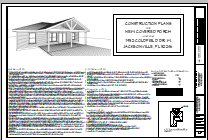
General Notes
Includes all general construction notes and Florida building code references for permitting. This sheet also includes all the project specific information including areas, occupancy use, types of construction max heights, plan page legend, ect.
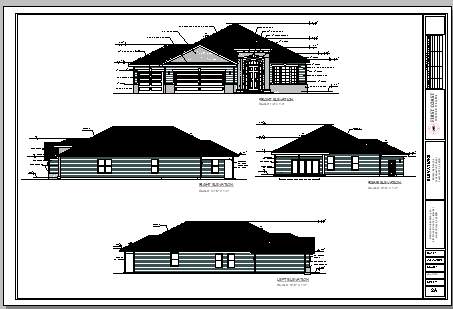
Elevations
These sheets are a 2d representation of the exterior of the home from all sides. They typically include exterior walls, exterior building materials, roof heights, roof pitches, ect.
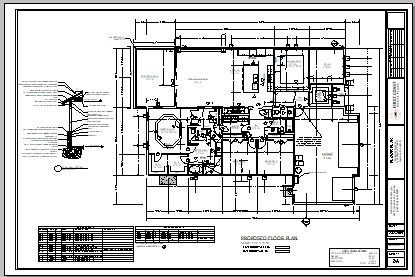
Floor plans
This plan sheet is an overhead view of the house layout that includes locations of rooms, doors, windows with applicable Florida Building code references. This plan sheet includes all dimensions for constructions and includes a typical wall section with window and door schedules.
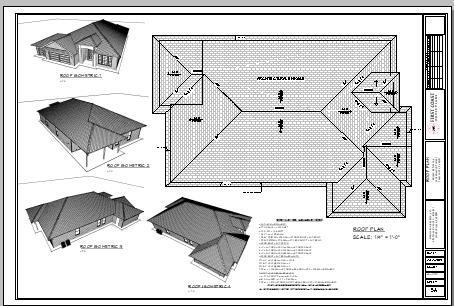
Roof Plan
This plan shows the layout of the roof, its pitch, and roof covering materials. The plan shows the locations of ridges, hips, valleys ect. and includes minimum ventilations requirements per the Florida Building code.
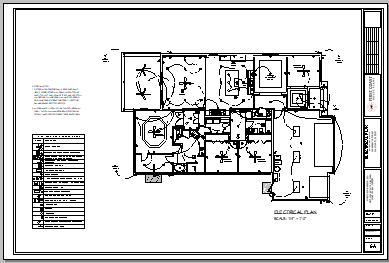
Electrical Layout
The electrical layout shows the locations of all outlets, switches, lights, smoke detectors and other components required by code. The electrical layout plans are provided with minimum electrical components requirements per code and can be modified as needed.
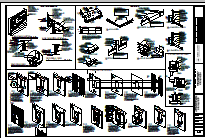
Flashing Details
The flashing details plan sheet includes water intrusion components and materials required around exterior openings/penetrations (windows, doors, roofing,ect.) to prevent water from entering the structure.
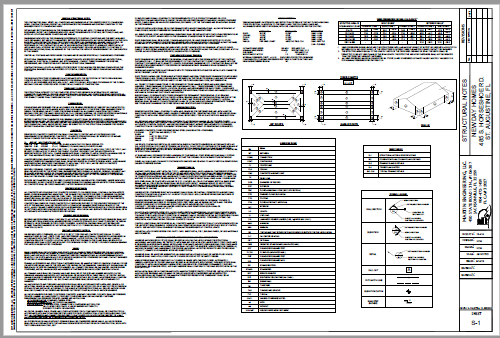
Structural Notes
The structural notes includes all the general structural requirements and structural design criteria. This includes all site specific wind design criteria, foundations requirements, framing specifications, truss notes, ect.
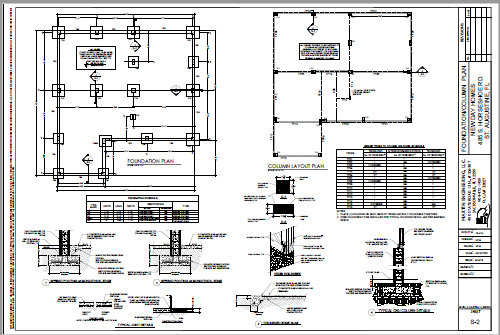
Foundation Plan
Plan representation indicating the general design intent of the foundation. The foundation plan will show a slab on grade, stemwall foundation,or raised foundation with a crawlspace. Typically this includes the footing layout, post and beams, and extent of structural slabs, depending on what type of foundation is purchased.
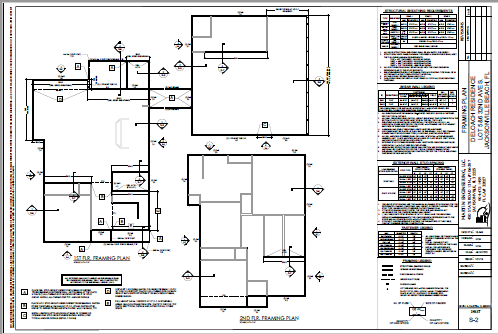
Framing Plan
The framing plans shows the locations of the main vertical and horizontal structural supports for the home. This typically includes locations and sizes of headers, beams, columns, shearwalls and will include all structrual framing requirements.
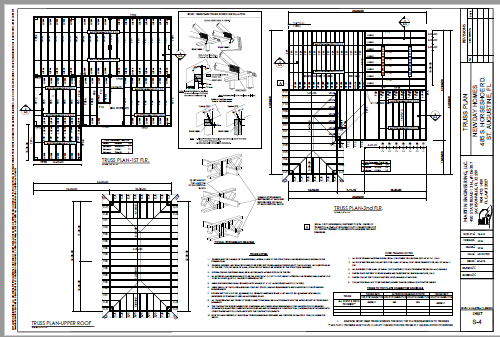
Truss/Roof Framing Plan
These plan sheets are a representation of the pre-engineered truss locations and/or conventional roof framing specifications. This plan is used by truss designers and engineers to produce the truss shop drawings required to build and install the roof structure.
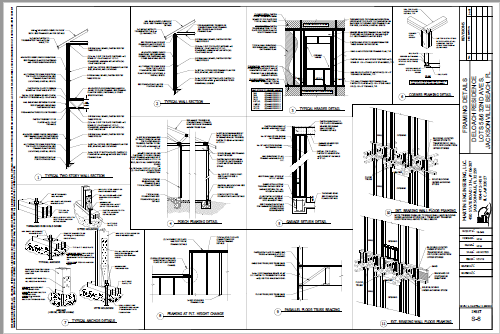
Structural Details
These plan sheets show a more detailed representation of the main structural components in the design of the homes. They typically include foundations details, framing details, shear/holdown details, and roof bracing details.
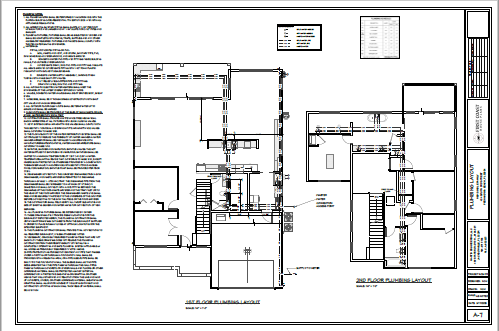
Plumbing Fixture Layout
This plan sheet illustrates the locations of all plumbing fixtures, such as sinks, toilets, showers, tubs, hose bibs, and other water supply/waste elements. Plumbers can use this plan, along with the provided dimensions, to determine the necessary plumbing layout before the concrete foundations are poured
We have been very pleased with the work done by FCHP. They responded very quickly to issues/changes we had in the initial planning stage. Their work is clear and concise and I would read more recommend Martin Engineering to anyone wishing to build their own home.

Susan C
10 months ago
Working with Kevin and First Coast is so easy. The whole process went so smoothly and his price is very reasonable. I would definitely recommend them to anyone.

Amelia W.
a year ago
My experience has been Excellent Extremely satisfied, you all did a great job, I now have my building permit Thank you for such a fast turnaround time Within 1-week I had my Engineered read more stamped plans and it’s all been approved for me to start construction Thank you

Edmond A.
a year ago
read moreKevin was responsive to calls & emails; reasonable charge for services and met his timeframe with all documents. Would use Kevin again and without hesitancy, recommend him to others.

Jim B.
2+ years ago
Kevin did our plans, always replied to my calls, emails, and text. He took on our project in a high demand season, so it took a while to get everything done. Highly recommend!!!

Jose P.
2+ years ago
We were lucky to have our friends recommend First Coast to us. Kevin is great and guided us the whole way. He did our new house plans and the engineering. Great communication throughout read more the whole process and got us everything in a timely manner. Highly recommend! A++

Ashley M.
2+ years ago
Have used FCHP for several projects recently. Very thorough and prompt. Kevin is a true professional and easy to communicate with. Highly recommend you give them a call if you are in read more search of an engineer.

Mark Y.
2+ years ago
Kevin did an incredible job on updating our plans with a quick turnaround within the timeline promised. He promptly replied to all inquiries via email, phone, or text with great customer read more care and professionalism. The ability to see the plans using a 3D online tool was a huge asset for us. The quality of the plans he produced were outstanding and will help us ensure we clearly communicate what we are expecting from the contractor. Highly recommend!!

Stephanie T.
2+ years ago
Amazing company to work with. I am a GC and I use this company often for my drawings for all my projects. Very professional and reasonably priced. Top notch!

Michael T.
2+ years ago
Kevin has been a life saver on multiple occasions. Quick turn around time and very easy to deal with when making changes.

Alexander R.
2+ years ago
