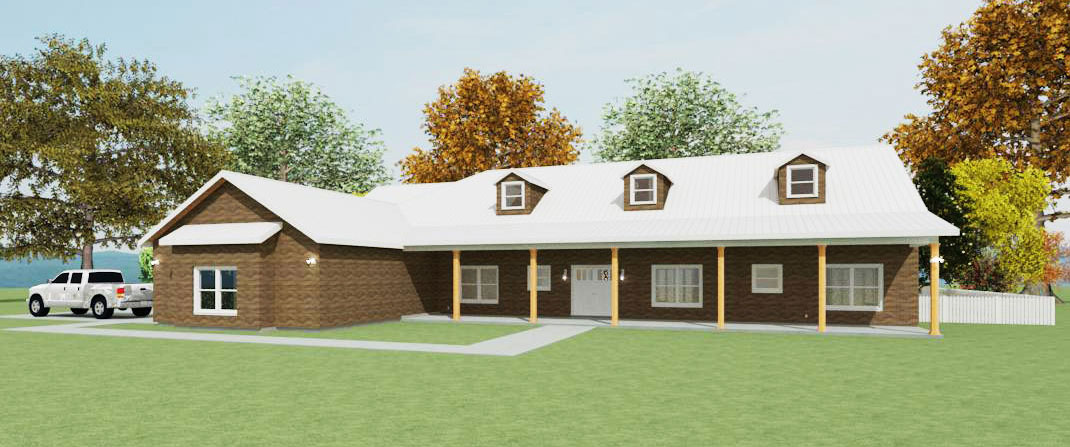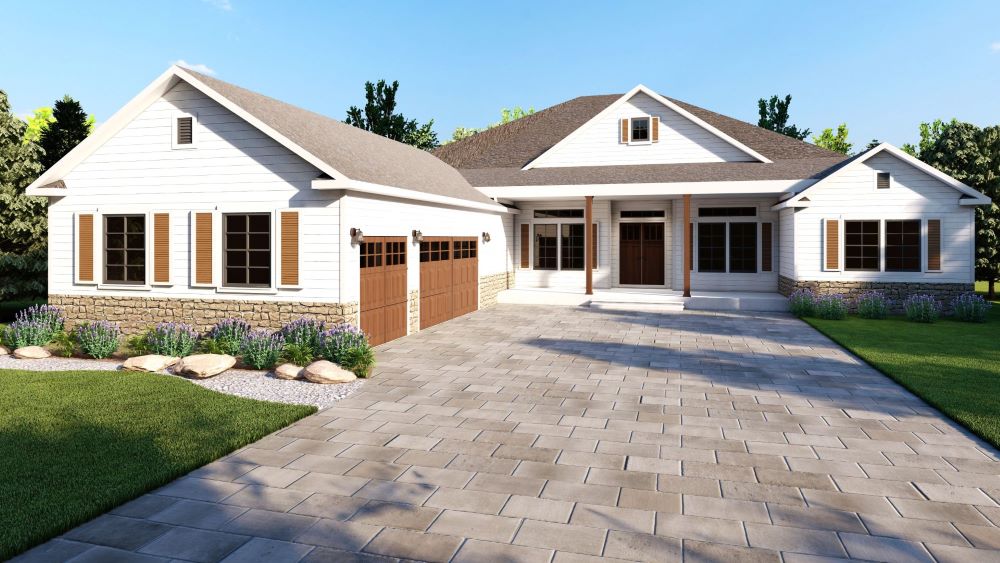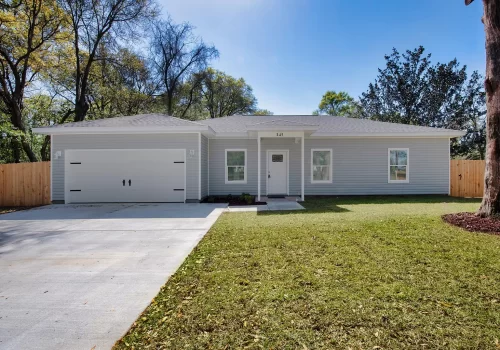Creekwood
Purchase Plan3435 Sq. Ft.
5 Beds
3.5 Baths
1 Story
Plan Details
Introducing “Creekwood,” a charming ranch-style model that perfectly blends the rustic allure of a farmhouse with modern living comforts. This single-story home features 5 cozy bedrooms, 3.5 elegant bathrooms, and a spacious 3-car garage. With its expansive open floor plan, the Creekwood offers a seamless flow between the living, dining, and kitchen areas, ideal for family gatherings and effortless entertaining. The large, welcoming porch and classic farmhouse aesthetics create a serene and inviting exterior. Inside, the master suite is a tranquil retreat, complete with a luxurious en-suite. The Creekwood is an embodiment of graceful country living, offering ample space and a warm, homely feel for families to cherish.
Base Price: $2850
What's Included?
- General notes and Florida building code references
- Exterior Elevations
- Detailed and dimensioned floor plans
- Typical Wall Section
- Window and door schedules(if available)
- Roof Plan
- Electrical Layout(minimum per FBC)
- Plumbing Fixture Layout
- Flashing details
- Structural Notes and Design Criteria
- Foundation Plan(monolithic)
- Framing/Shearwall/Tiedown Plans
- Roof/Truss Layout Plans
- Structural Details
- Truss shop drawing review(if req)
- Click to View Typical Plan Sheets Included
Can I Customize It?
Absolutely! We can make modifications for an additional cost depending on what is needed. This is typically the easiest route for our customers due to the engineering requirements if certain modifications are made. Fill out the form below and tell us about your needs and a team member will reach out to you!
Will My Plans By Ready For Permitting?
Yes. The plans you purchase will be stamped & permit ready. There may be additional items you or your contractor will need to provide to get a permit approval. These items depend on your permit office requirements and location of build. Click here to see examples.

After purchasing one of our plans, there may be additional items you or your contractor will need to provide to get a permit approval. These items depend on your permit office requirements and location of build. Examples of items needed may be:
- Energy Calculations
- Truss Engineering
- Product Approval lists
- Site Plans
- Civil/Drainage plans and/or engineering
- Geotechnical engineering
- Construction permitting
- Boundary, Tree, or Topo surveys.
- Septic Design and/or Engineering.
- Zoning due diligence.
Please consult with your contractor to determine the additional items you may need.
Full Specs & Features
Basic Features
- Beds: 5
- Baths: 3.5
- Stories: 1
- Garages: 3
Dimensions
- Sq. Ft.: 3435
- Depth: 89.5'
- Width: 70'
- Ceiling Height: 10
Purchase This Plan
Complete the form below and an invoice will be generated to complete payment.






