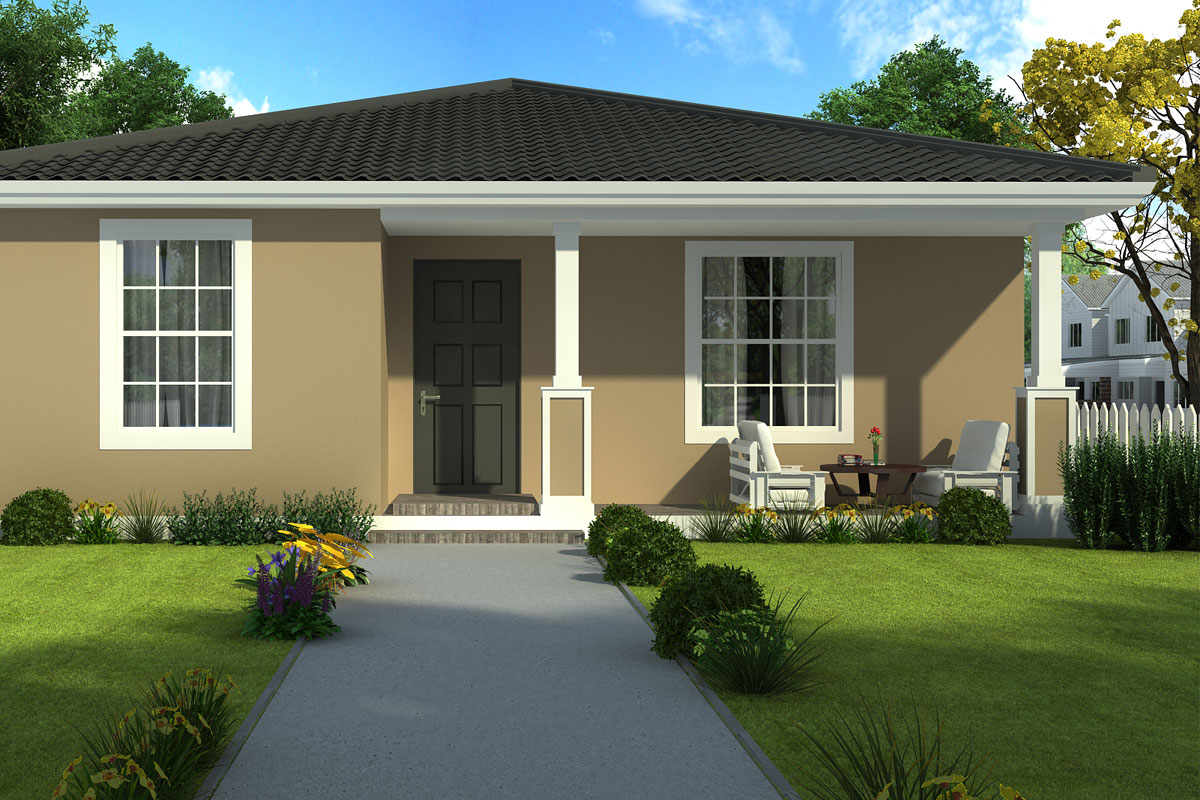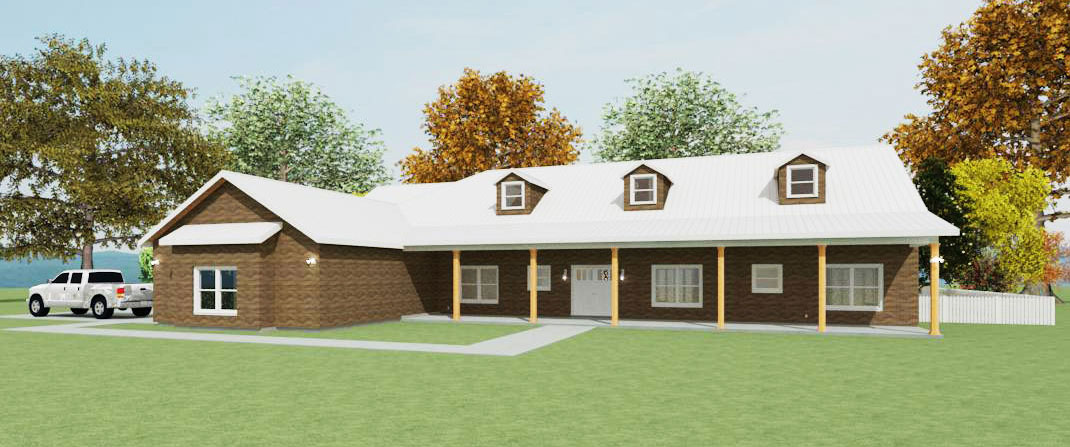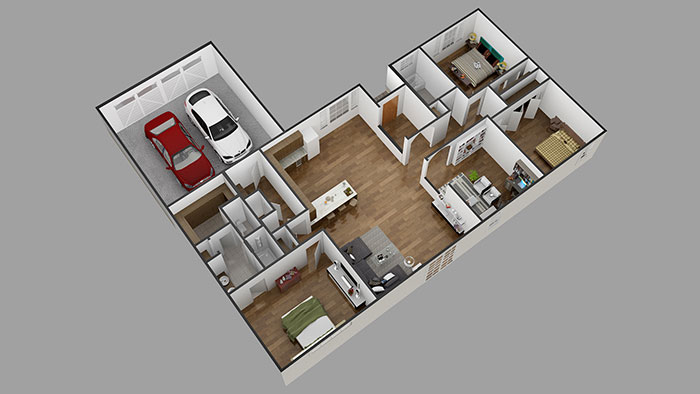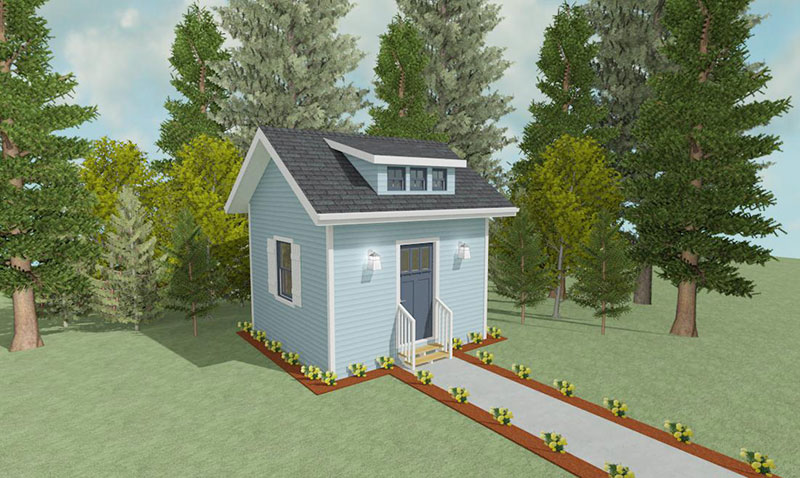How It Works
Our Mission

Frequently Asked Questions
- General notes and Florida building code references
- Exterior Elevations
- Detailed and dimensioned floor plans
- Typical Wall Section
- Window and door schedules(if available)
- Roof Plan
- Electrical Layout(minimum per FBC)
- Plumbing Fixture Layout
- Flashing details
- Structural Notes and Design Criteria
- Foundation Plan(monolithic)
- Framing/Shearwall/Tiedown Plans
- Roof/Truss Layout Plans
- Structural Details
- Truss shop drawing review(if req)
Yes. The plans you purchase will be permit ready. There may be additional items you or your contractor will need to provide to get a permit approval. These items depend on your permit office requirements and location of build. These items may include:
- Energy Calculations (we can provide for added fee)
- Truss Engineering (provided by truss manufacture)
- Product Approval lists
- Site Plans
- Civil/Drainage plans and/or engineering
- Geotechnical engineering
- Construction permitting
- Boundary, Tree, or Topo surveys.
- Septic Design and/or Engineering.
- Flood Zone Specific Engineering
- Zoning due diligence.
Please consult with your contractor to determine the additional items you may need.
We can make modifications to our plans for an additional cost, depending on your specific needs. This is usually the most convenient option for our customers, as certain modifications may require engineering work. If you or other design professionals prefer to make changes to the plans, we can provide CAD files for purchase. Please note that the purchase of our plans includes a license to build only one house, and the plans cannot be resold.
Yes, we are local and have offices to meet and discuss your project. Purchase of one of our plans and a design consultation fee is required for a meeting to make modifications.
Indeed, we can offer preliminary plans and bid sets that are not meant for construction but contain sufficient information to provide you with an estimated cost. If you decide to purchase a full set of construction plans, we will apply the bid set fee as a credit towards the purchase of your stamped plans.
All of our plans have been designed to meet the minimum Florida building code requirements, with most having been previously approved through the major cities and counties in Florida. However, certain municipalities and plan reviewers may require additional items to be included in the plans. Sometimes, municipalities may have their own ordinances or requirements that go beyond the building code, and it can be challenging to be aware of them all. We stand behind our plans and will address any comments within reason. Even though obtaining permits can be a complex process, we strive to make it smoother for our customers. If comments lead to significant changes to the plans that exceed the minimum requirements per the Florida building code, we will charge hourly based on our standard rates.
Answering this question can be difficult since the cost can vary significantly depending on various factors. While there are many good online references that can give you a general idea, to be more accurate and safe, it’s advisable to obtain actual quotes from local contractors. Labor and material prices and availability can differ significantly from one county to another. The best approach is to obtain local bids from local contractors. If you need help finding local builders, we can provide referrals upon request
The requirement for a raised foundation will depend on various factors, such as the natural grade of your land and the minimum finish floor requirements set by FEMA and local ordinances. Your surveyor or builder can provide you with guidance on this matter. Our plans come with a monolithic foundation design, but if you prefer an alternative foundation system, we can provide customized designs for an additional fee.
Our base stamped plan package includes 2- 24×36 stamped sets for permitting. Additional stamped sets can be purchased or you can buy the stamped plan set with electronic PDF package to print as many copies as you need at your local print shop.
All our plans are designed with 2×4 walls, which are commonly used in new residential construction in Central to North Florida. However, we recognize that some clients may desire stronger or more energy-efficient wall systems, especially in the higher wind zone in southern Florida. If you wish to modify the exterior wall types and sizes, you can select the appropriate options on the order page. Please note that such modifications will require additional design time on our end, and it may take a few extra days to finalize the plans.
No, it is illegal for a licensed professional architect or engineer to stamp plans that they have not personally prepared or supervised the preparation of. However, we can provide structural engineering services for plans that you have already drawn up, but we cannot make any changes or stamp plans that were prepared by others





