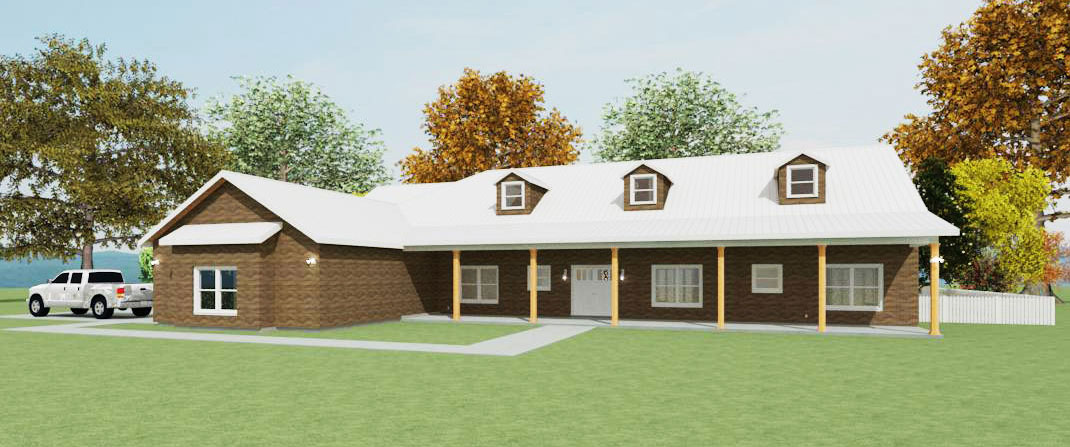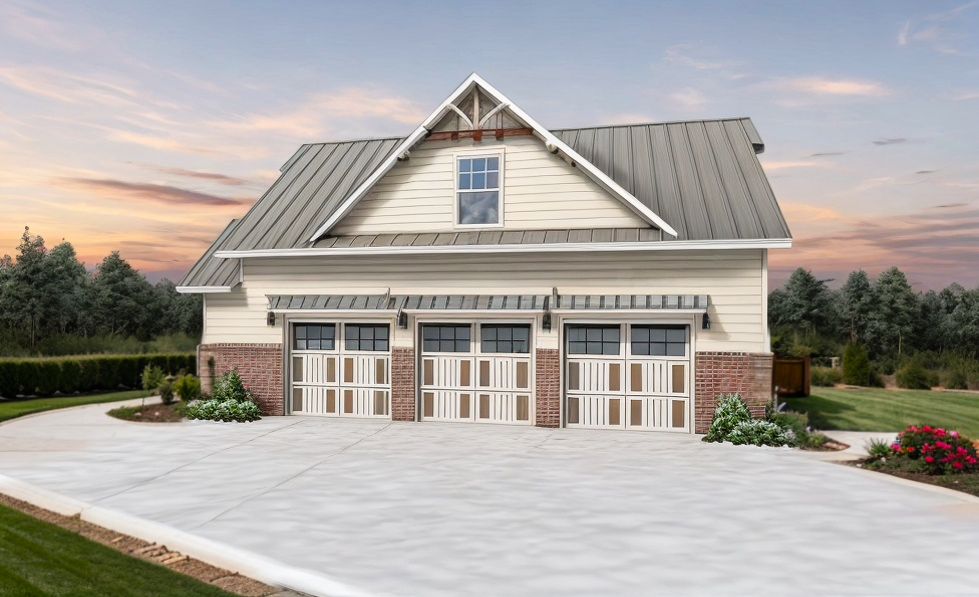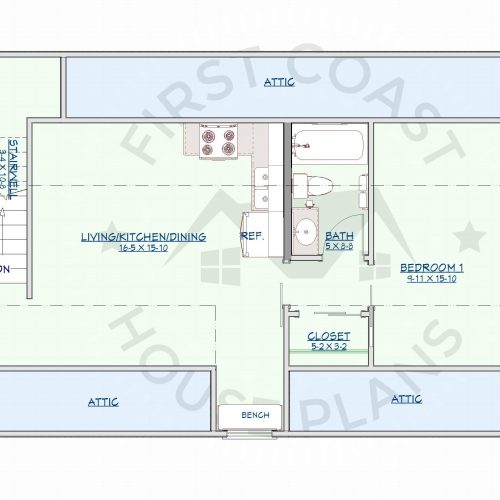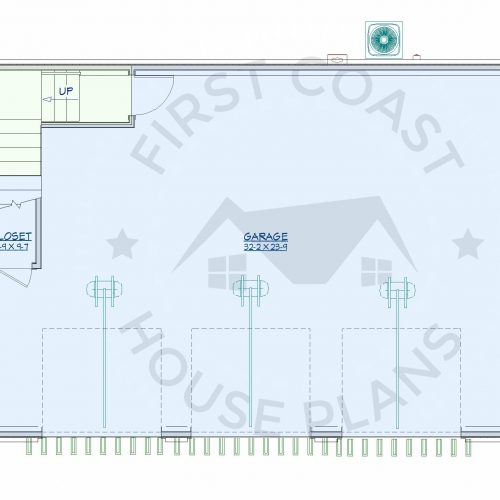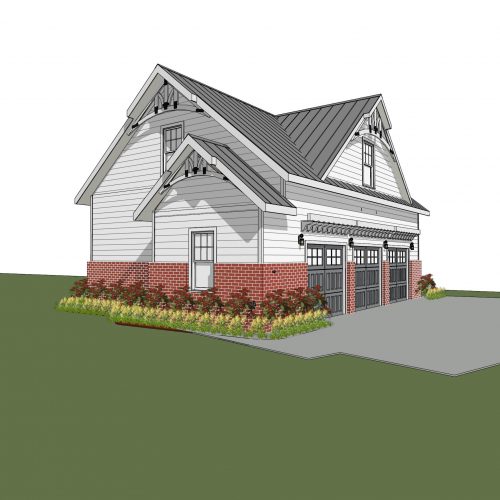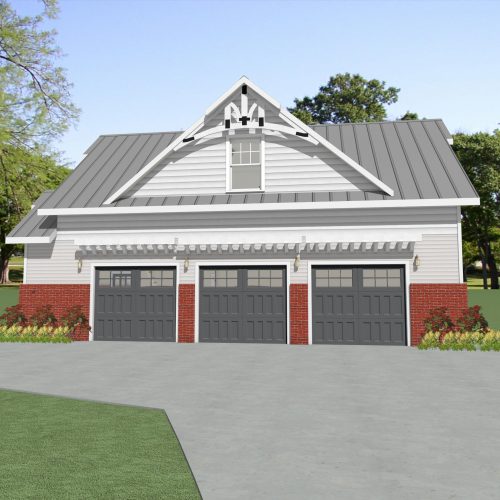Riverview
Purchase Plan625 Sq. Ft.
1 Beds
1 Baths
2 Story
Plan Details
Introducing our quaint and versatile garage apartment, the perfect addition to any main residence. This charming cottage-style structure offers a practical and efficient layout, featuring a spacious 3-car garage on the ground floor and a cozy 1-bedroom, 1-bathroom apartment on the second floor. Ideal as an accessory dwelling unit or in-law suite, this design boasts a separate living area, complete with all the essentials for comfortable living. The apartment’s thoughtful layout includes a fully-equipped kitchen, a comfortable living room, and ample storage space, making it an excellent choice for guests, family members, or as a rental opportunity. With its classic cottage aesthetics, this garage apartment seamlessly complements a variety of main house styles, adding value and functionality to your property.
Base Price: $2000
What's Included?
- General notes and Florida building code references
- Exterior Elevations
- Detailed and dimensioned floor plans
- Typical Wall Section
- Window and door schedules(if available)
- Roof Plan
- Electrical Layout(minimum per FBC)
- Plumbing Fixture Layout
- Flashing details
- Structural Notes and Design Criteria
- Foundation Plan(monolithic)
- Framing/Shearwall/Tiedown Plans
- Roof/Truss Layout Plans
- Structural Details
- Truss shop drawing review(if req)
- Click to View Typical Plan Sheets Included
Can I Customize It?
Absolutely! We can make modifications for an additional cost depending on what is needed. This is typically the easiest route for our customers due to the engineering requirements if certain modifications are made. Fill out the form below and tell us about your needs and a team member will reach out to you!
Will My Plans By Ready For Permitting?
Yes. The plans you purchase will be stamped & permit ready. There may be additional items you or your contractor will need to provide to get a permit approval. These items depend on your permit office requirements and location of build. Click here to see examples.
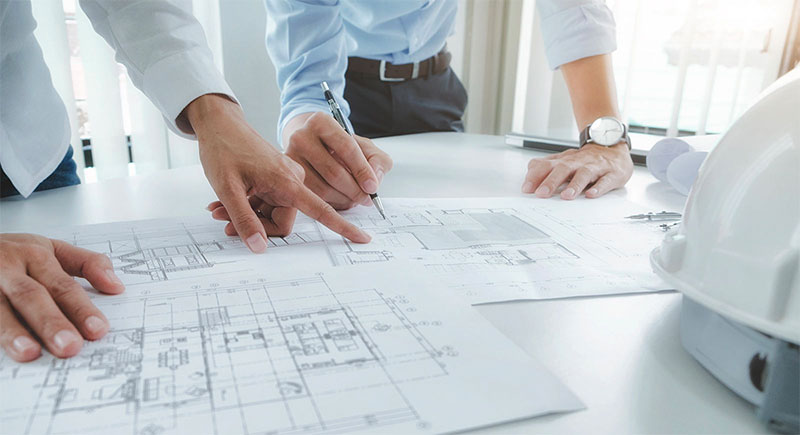
After purchasing one of our plans, there may be additional items you or your contractor will need to provide to get a permit approval. These items depend on your permit office requirements and location of build. Examples of items needed may be:
- Energy Calculations
- Truss Engineering
- Product Approval lists
- Site Plans
- Civil/Drainage plans and/or engineering
- Geotechnical engineering
- Construction permitting
- Boundary, Tree, or Topo surveys.
- Septic Design and/or Engineering.
- Zoning due diligence.
Please consult with your contractor to determine the additional items you may need.
Full Specs & Features
Basic Features
- Beds: 1
- Baths: 1
- Stories: 2
- Garages: 3
Dimensions
- Sq. Ft.: 625
- Depth: 40'
- Width: 25'
- Ceiling Height: 9'
Purchase This Plan
Complete the form below and an invoice will be generated to complete payment.
