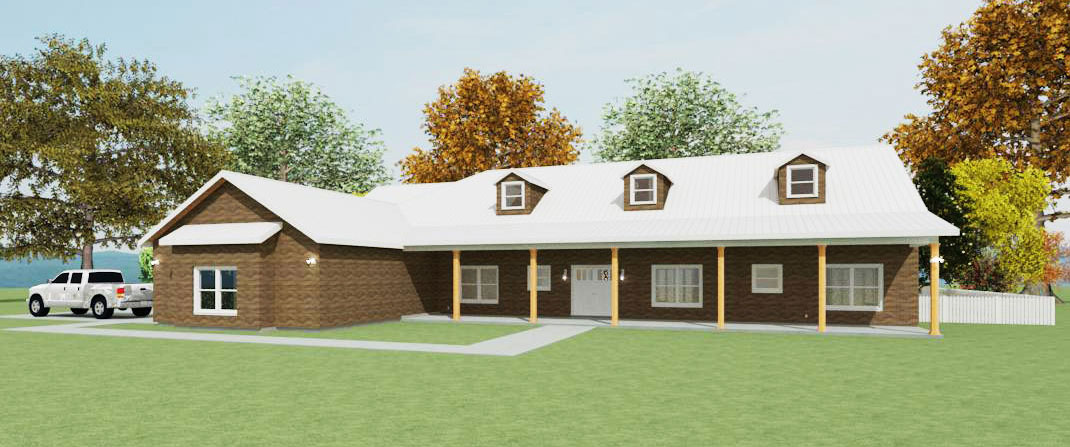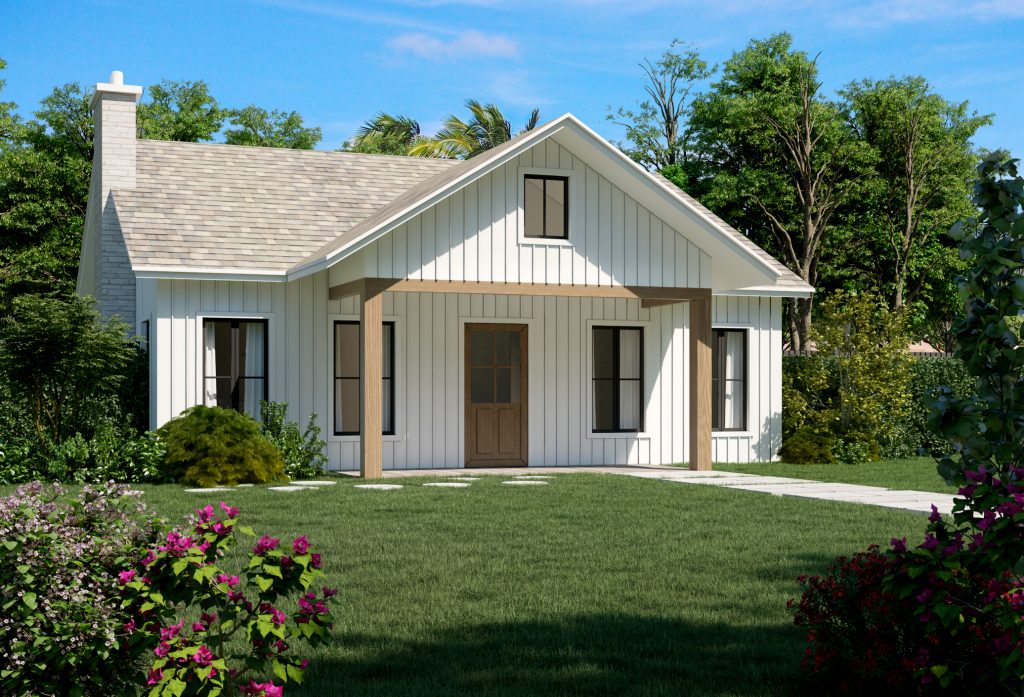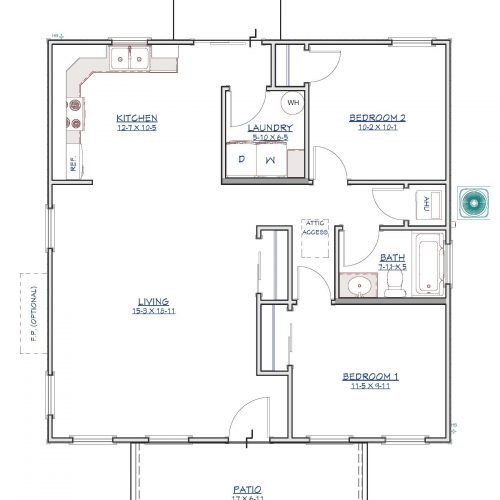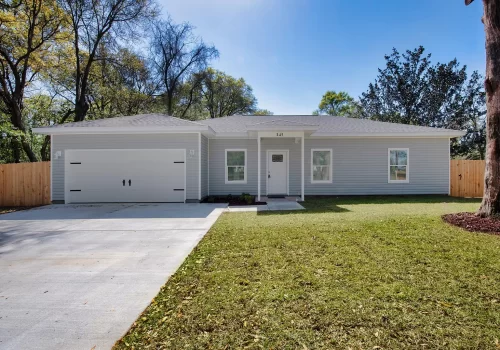Tiny Oak
Purchase Plan900 Sq. Ft.
2 Beds
1 Baths
1 Story
Plan Details
This inviting 2 bedroom, 1 bath cottage combines timeless design with modern simplicity. Clad in classic white board and batten siding with natural wood accents, the home exudes a welcoming warmth. Its symmetrical gabled roofline, punctuated by a quaint chimney and an attic vent, adds character and suggests a cozy loft space within. The surrounding landscape is lush with flowering shrubs and greenery, framing the cottage in vibrant color. This model is perfect for those seeking a serene, picturesque dwelling that balances small-scale living with the charm of traditional architecture.
Base Price: $1500
What's Included?
- General notes and Florida building code references
- Exterior Elevations
- Detailed and dimensioned floor plans
- Typical Wall Section
- Window and door schedules(if available)
- Roof Plan
- Electrical Layout(minimum per FBC)
- Plumbing Fixture Layout
- Flashing details
- Structural Notes and Design Criteria
- Foundation Plan(monolithic)
- Framing/Shearwall/Tiedown Plans
- Roof/Truss Layout Plans
- Structural Details
- Truss shop drawing review(if req)
- Click to View Typical Plan Sheets Included
Can I Customize It?
Absolutely! We can make modifications for an additional cost depending on what is needed. This is typically the easiest route for our customers due to the engineering requirements if certain modifications are made. Fill out the form below and tell us about your needs and a team member will reach out to you!
Will My Plans By Ready For Permitting?
Yes. The plans you purchase will be stamped & permit ready. There may be additional items you or your contractor will need to provide to get a permit approval. These items depend on your permit office requirements and location of build. Click here to see examples.
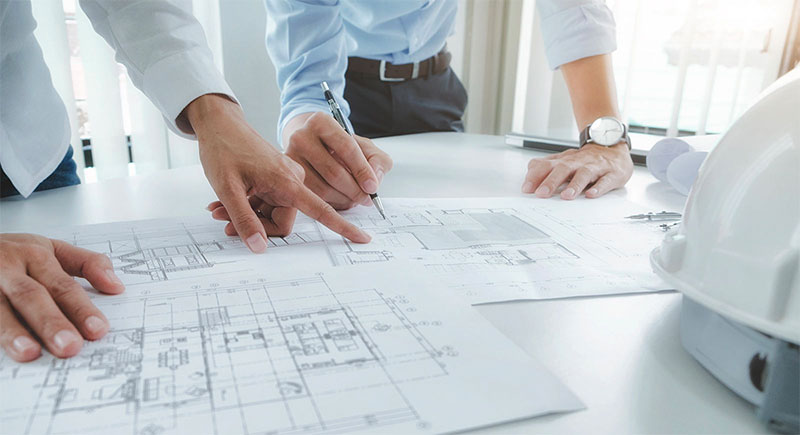
After purchasing one of our plans, there may be additional items you or your contractor will need to provide to get a permit approval. These items depend on your permit office requirements and location of build. Examples of items needed may be:
- Energy Calculations
- Truss Engineering
- Product Approval lists
- Site Plans
- Civil/Drainage plans and/or engineering
- Geotechnical engineering
- Construction permitting
- Boundary, Tree, or Topo surveys.
- Septic Design and/or Engineering.
- Zoning due diligence.
Please consult with your contractor to determine the additional items you may need.
Full Specs & Features
Basic Features
- Beds: 2
- Baths: 1
- Stories: 1
- Garages: 0
Dimensions
- Sq. Ft.: 900
- Depth: 30'
- Width: 30'
- Ceiling Height: 8'
Purchase This Plan
Complete the form below and an invoice will be generated to complete payment.
